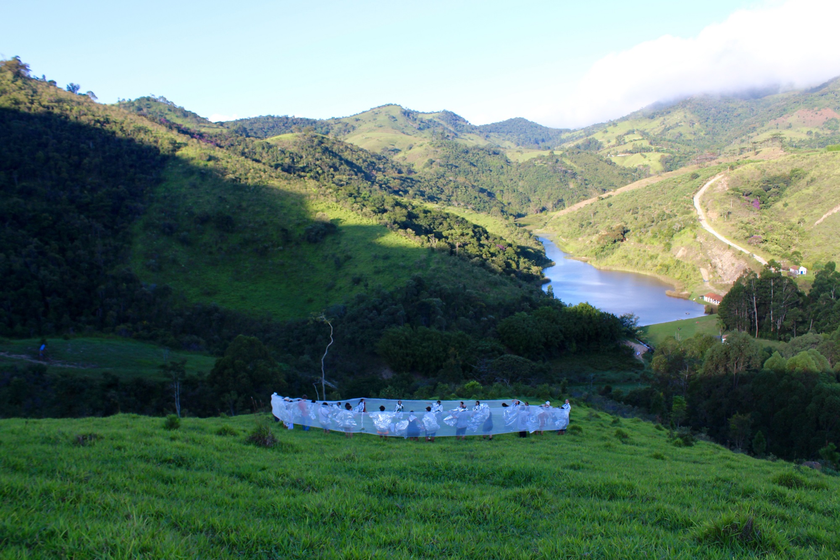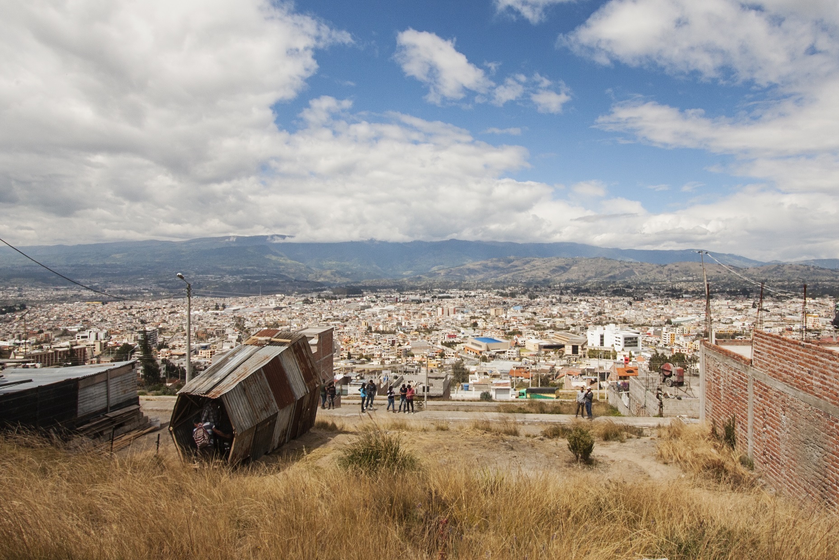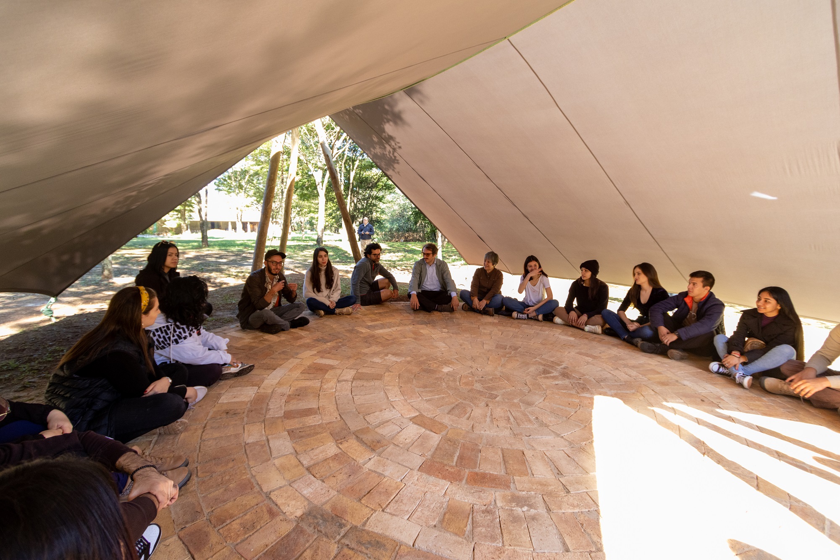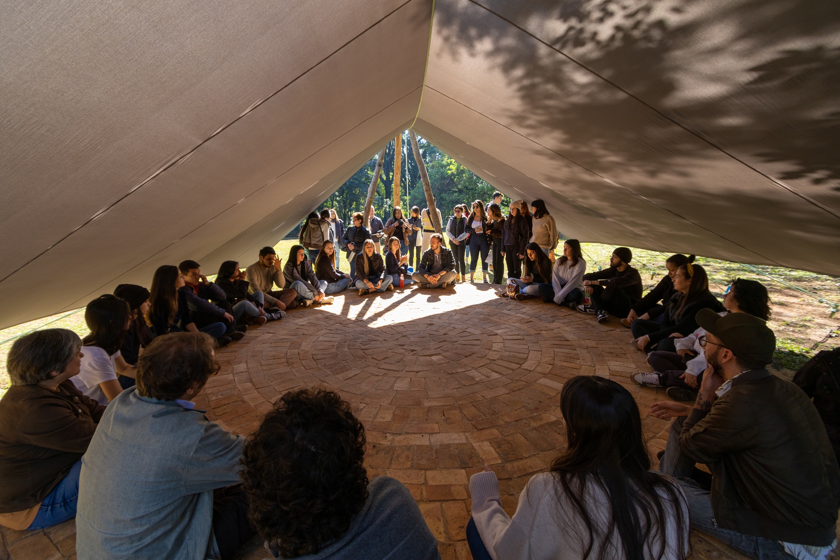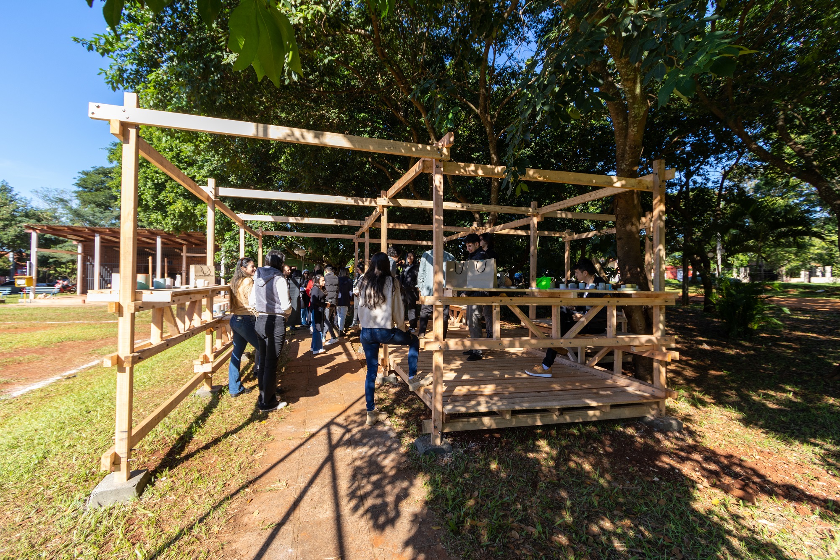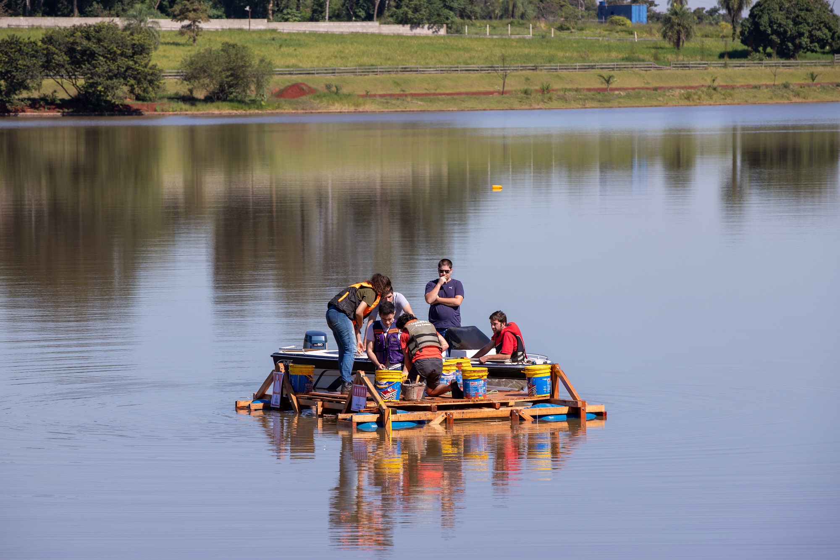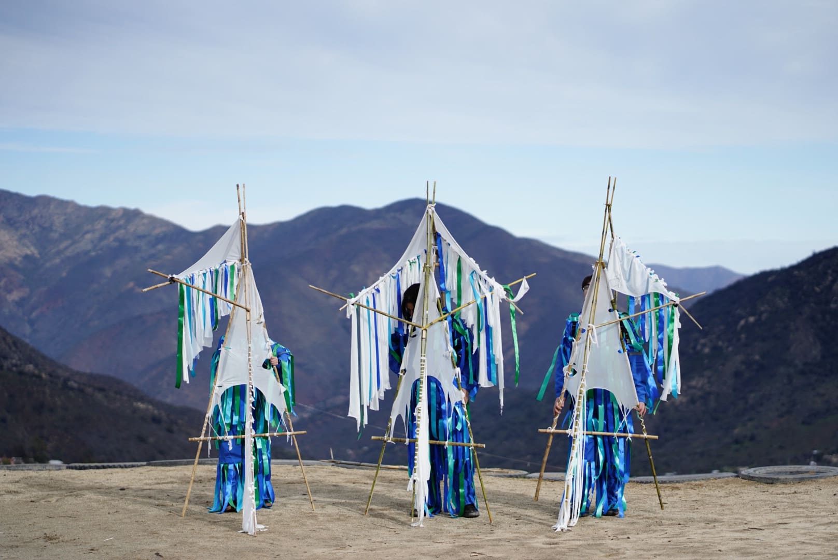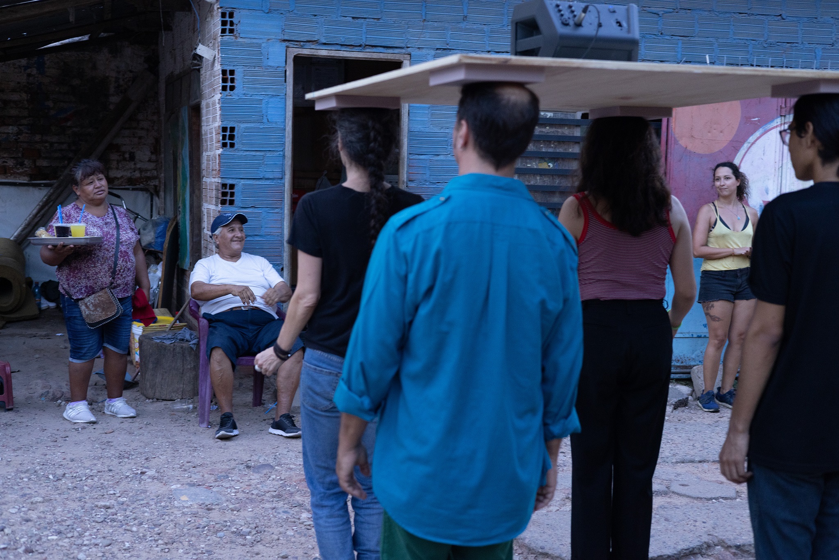Methodologically, the project is divided into four parts:
— Initial situation. It starts with the study of a situation in the surroundings of Ciudad del Este, in order to problematize it, identifying its contradictions, potential resources, and latent opportunities.
— Formulating the desired reality. From the previous problematization, along with interactions with the real users of the context, the needs or desires for change are established and the intentions and design strategies are described. The work is to be done with the available resources as basic schemes of the architectural solution.
— Reconfiguring reality. The architectural project is understood as a reorganization of the initial resources, which transforms the initial situation into the desired situation in the most efficient way. The transformative actions and the resources needed for the intervention are projected.
— Construction. The interaction with the organized groups the students approach or belong to could materialize the proposed intervention. The students, together with a team of professors, will develop this option relying on self-managed services and the event itself.
