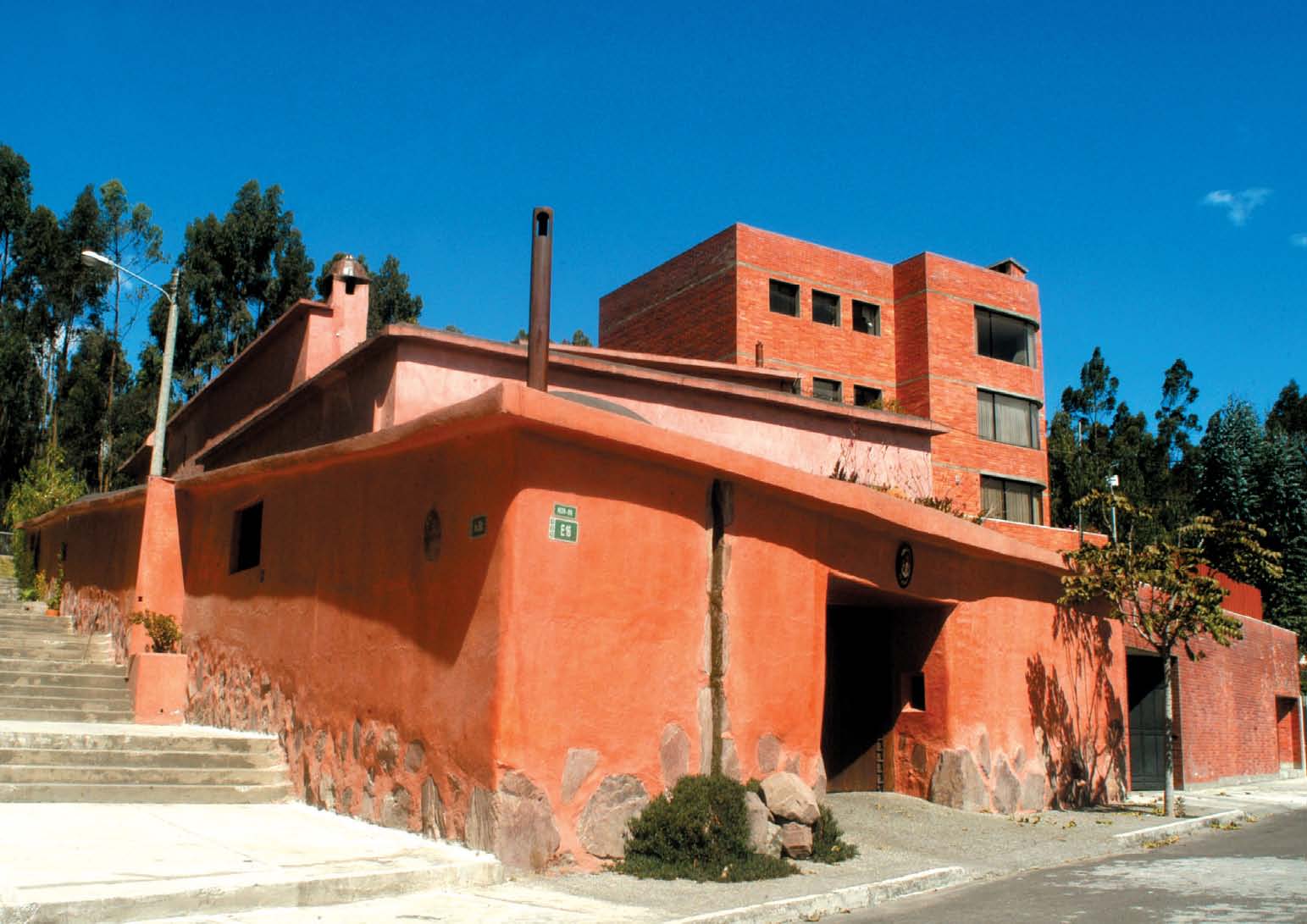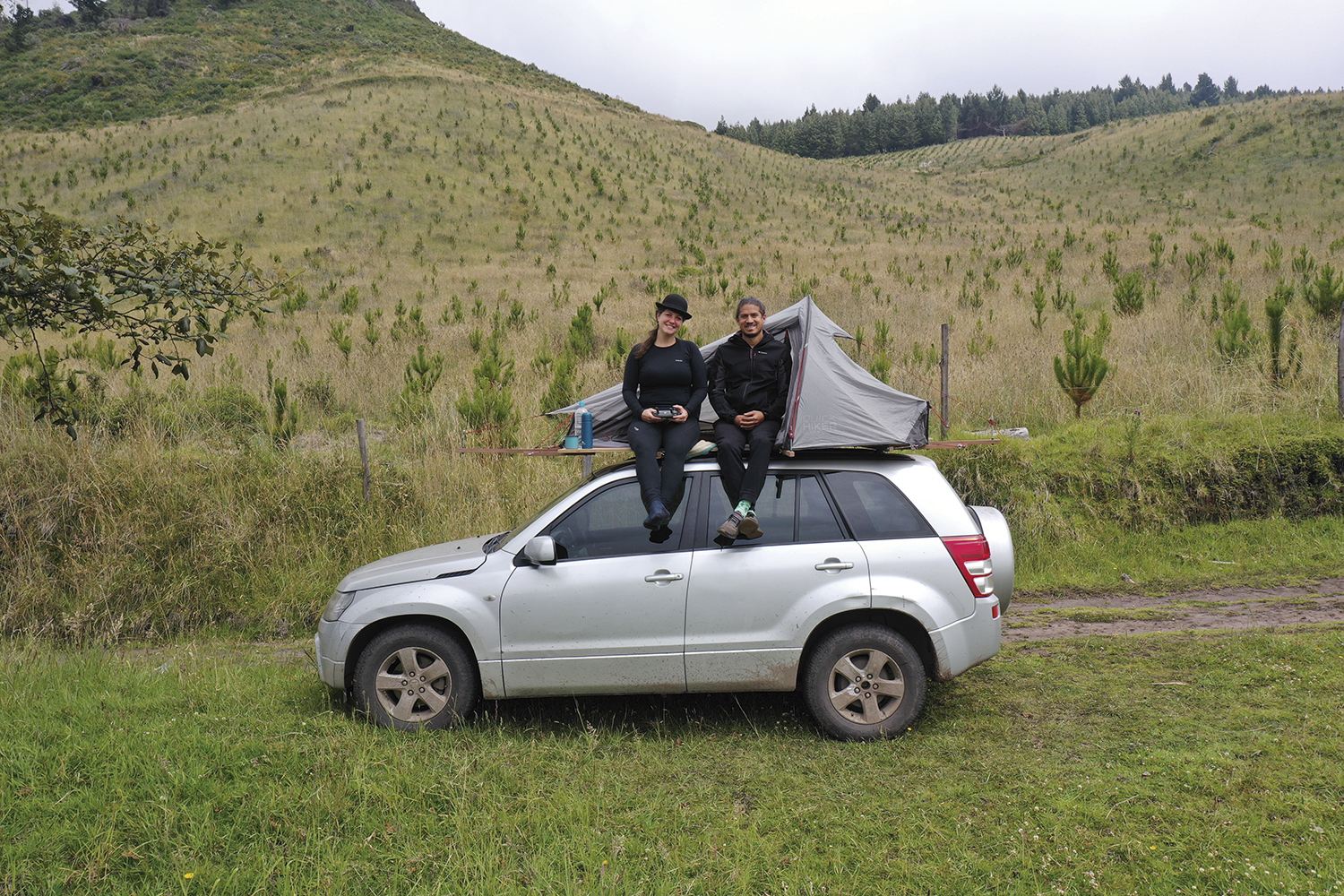Architectural Scenes of a Situated Contemporaneity
06/10/2023
Several movements and schools with a strong local imprint are arising in the Paraguayan cultural scene. They are developing unprecedented products and translating local language into a universal language.
Material Experiences with and within the Environment
Paraguay is an island surrounded by land, as described by the country’s most prominent writer, Augusto Roa Bastos. Paraguay is undoubtedly one of the less visible territories in the region. It is a multicultural country with remarkable biodiversity, classified into five eco-regions. Its soil stands out for its rusty, blood-like color, which the Guarani people call yvy pytã ('red earth'), and which prevails especially in the region of Misiones.
This soil is considered as one of the most fertile. Its color tells us about its volcanic origins and time, alluding to the first formations. Its composition, rich in laterite minerals and with high iron content, gives it this coppery hue.
The specific conditions of a culture settled in a given territory, defined by its intrinsic qualities—geography, ecosystems, climate—and what its inhabitants do in and with that land, shapes the places.
The mythical ‘genius loci’ is invoked every time one intends to make interventions that can account for the unique characteristics of a space, summarizing and sublimating in the work roots that can anchor themselves to that land. To emerge almost naturally, integrating itself into the landscape without disturbing the gaze, is the ultimate goal of any work that hopes to respect its surroundings.
«Our everyday world consists of a concrete phenomenon. It consists of people, animals, flowers, trees and forests, stones, earth, wood and water, towns, streets and houses, doors, windows and furniture. And this consists of the sun, moon and stars, drifting clouds, day and night, the changing seasons. But this involves other intangible phenomena, such as feelings. This is what is given; it is the very content of our existence.» [2]
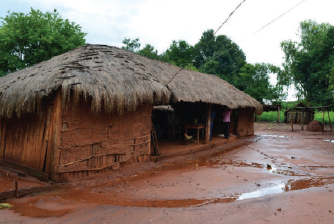
A key concept for the Guarani is the teko (way of being, state of life, condition) and its derivative, the tekoha (place where the way of being, the state of life, the condition at the time occurs). It is the place where the very being and identity occur. Therefore, their land constitutes a habitat, an ecology, a territory where they feel good, and the place of their culture (Meliá, 2004).3
When we evoke the context, we inexorably place ourselves temporally, spatially, and psychologically in a momentum4 that acts as a starting point for the creative act.
The vernacular constructions were able to embody these principles, building and intervening organically in the environment through techniques such as adobes, estaqueo or mixed technique, rammed earth: monolithic walls, tapia or tapial,5 which have been transmitted through a material culture that replicates itself.
Earth construction is a widespread tradition in Paraguay. In rural areas, the earth is still one of the most common construction alternatives for the population. Although less visible, it is still possible to see—both in Asunción and inland cities—buildings of various sizes that have resorted to earth as a construction material for their walls, which have survived without substantial alterations despite the long time they have been standing.6
Several movements and schools with a strong local imprint are arising in the Paraguayan cultural scene. They are developing unprecedented products and translating local language into a universal language. Therefore, today we can assume the presence of a new culture of earth usage in the country, especially the soil-cement variant. The architecture program of the Faculty of Architecture, Design and Art of the Universidad Nacional de Asunción (FADA-UNA) contributes in this direction through their training of future professionals.7
Particularly in architecture, experiments in the technical field have been taking place, resulting in unexpected and unexplored morphologies, giving rise to on-site research-experiments.
«The construction of the public space in the image of a fabricated object, on the contrary, carried with it only the implication of ordinary mastership, experience in the art of politics as in all other arts, where the compelling factor lies not in the person of the artist or craftsman but in the impersonal object of his art or craft.» [8]
Consequently, a way of doing that contributes with each new practice to the dispersion and amplification of knowledge is generated. Thus, being and doing merge into a single material that becomes the work.
The technique applied in three of the following works is rammed earth: soil compacted by pressure using a formwork loaded in layers.
This building system could be understood as rural or millenary—rural, on the one hand, because this technique is still used in some inland areas of the country in the traditional way, and millenary, on the other hand, as it has been reproduced since ancient times, with adaptations to each context through a process of transculturation. In urban contexts, it provides new possibilities for inhabiting from design and a sub-tropical bioclimatic understanding, giving special attention to the participation and collaboration with craftspersons and knowledgeable masters of this technique.9
The combination of soil-cement poured into formworks is the other technique presented in one of the works, allowing for thinner walls than the rammed earth ones.
SC-FADA UNA, 2018. | Alberto Martínez + Guido Villalba
Program: Monofunctional
The set of restrooms for the auditorium of the Faculty of Architecture, Design and Art of the Universidad Nacional de Asunción, located in the city of San Lorenzo, were the outcome of a student contest. The initiative was promoted aiming to stimulate collective contribution to society and academia and to find harmony between materials and construction systems.
The authors developed the project inspired by teachers and tutors. Miguel Duarte handled the conceptual and structural part, and Yago García was responsible for the constructive issues related to the technique.
The work rests on a mineral base to compensate for the level difference between the existing buildings and the outdoor space in which this stone platform was implanted.
The shapes and color of the earth evoke the traditional clay pots made by the potters of the mountain region of Paraguay. Also, the craftsmanship of this construction tells us of an intention, which is entirely turned to relating the hands with the earth itself, as the potters model their kambuchis (pots).
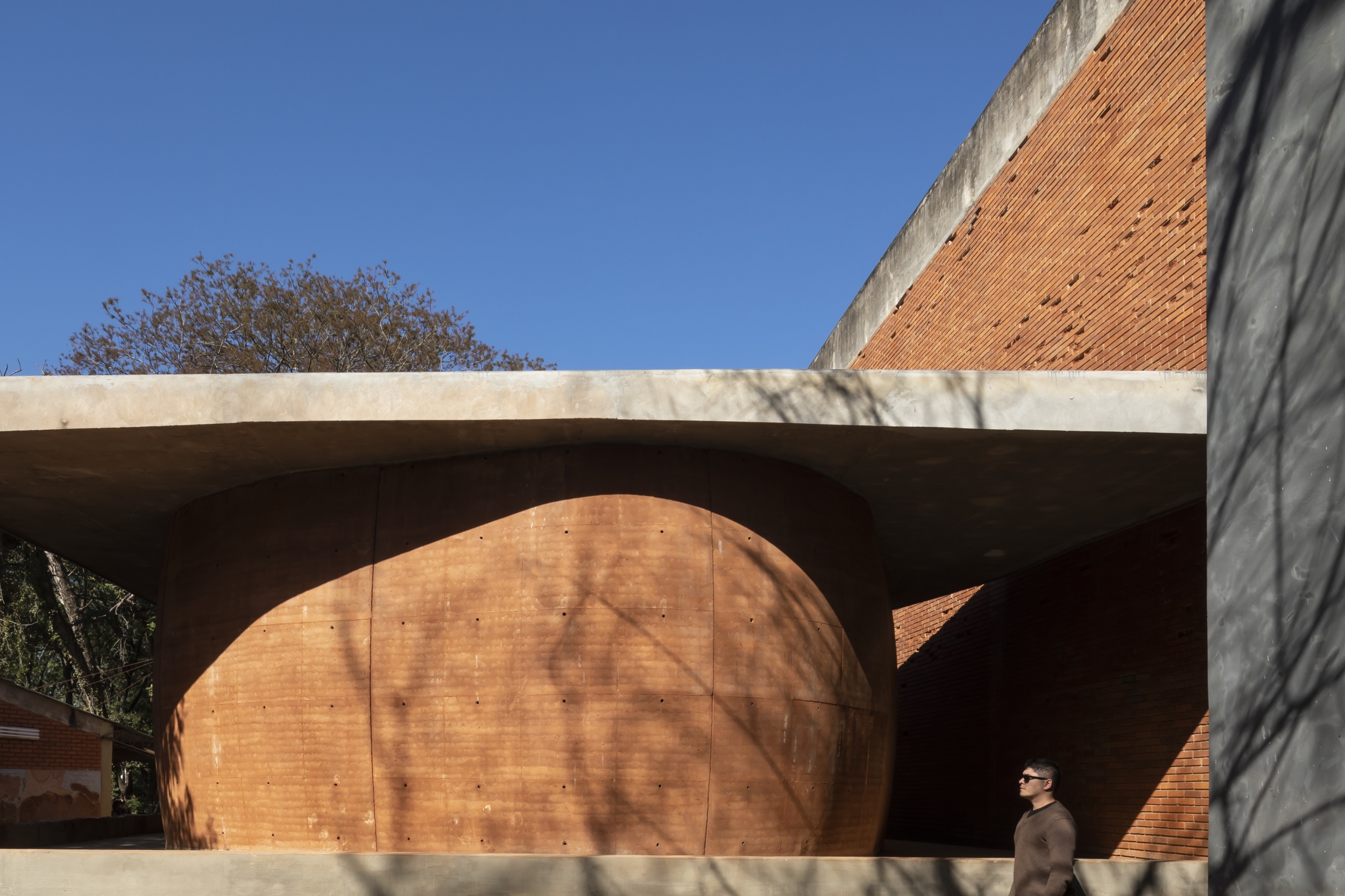
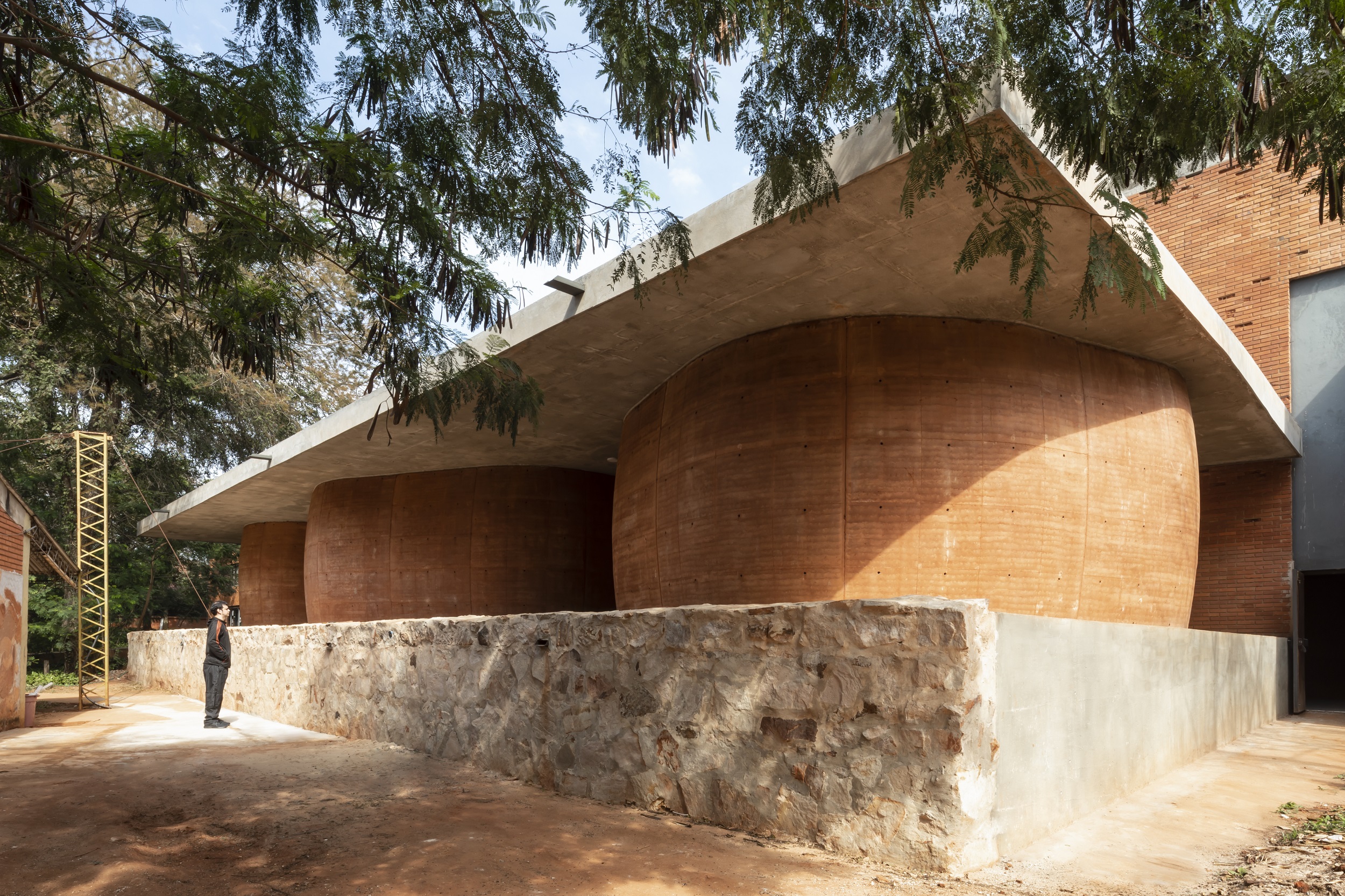

Earth Wall Housing, 2015-2017. | -=+X- Arquitectura
Program: Single Family Housing
‘Less equals more for less’ is the architecture studio of Sonia Carísimo and Francisco Tomboly. They formulated the name by combining the ideologies of great masters: Mies Van Der Rohe’s less is more (understood as the equation -=+) and Charles and Ray Eames’ getting the best for the most for the least (evoked as the equation +x-).
A 37-meter-long by 3-meter-high earth wall configures the layout of the interior spaces of the house, which is located in the city of Luque. The house stands in an area with abundant vegetation at the highest point of the neighborhood, which was formerly an extensive rural ranch that progressively became urbanized.
With a forest reserve very close to the house and, contrarily, adjacent to a motocross track, the objective of implementing a linear typology was to get the best out of the climatic conditions by strategically using the characteristics of the forest microclimate. The thermal properties of the earth and the natural ventilation, directed through underground ducts to the interior spaces, maintain the soil’s average temperature of 24 degrees Celsius.
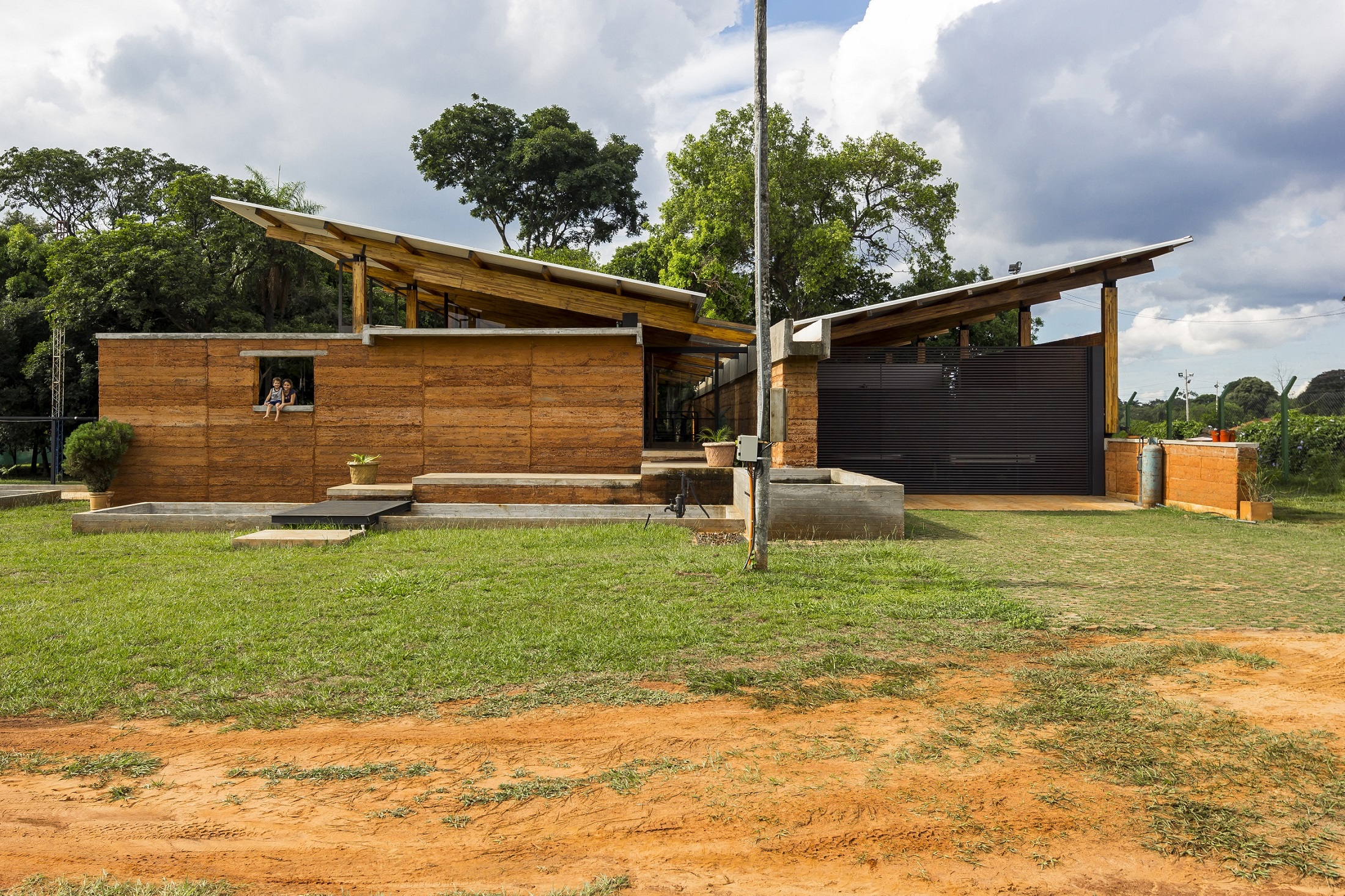

Liquid Earth Housing, 2022. | Oficina de Arquitectura X
Program: Single Family Housing
The work of this new firm, led by architect Nicole Jaquet and engineer Felipe Ramírez, focuses on experimental architecture, in which matter plays a structural role. The housing program is developed on a lot 6 meters wide by 25 meters long, located in the city of Fernando de la Mora. The house spaces are arranged around a courtyard that connects all the rooms while allowing efficient natural ventilation.
«The house is conceived of as a cavern, with openings that look like perforations in the walls, letting the sunbeams filter through and a glimpse at the spaces as a stereotomic architectural treatment, in which the light draws over the semi-dark spaces. Inside, the floor plan is completely fluid and continuous; the spaces are defined only through walls and paths as if it were a cave.» [11]
The construction is carried out with the pouring technique, using the earth as a "casting" piece, pouring it between the formworks that will mold its walls. This allows for a plasticity that achieves some perforations in the facade wall, which sifts the light that enters the interior as beams, creating a mystical atmosphere.
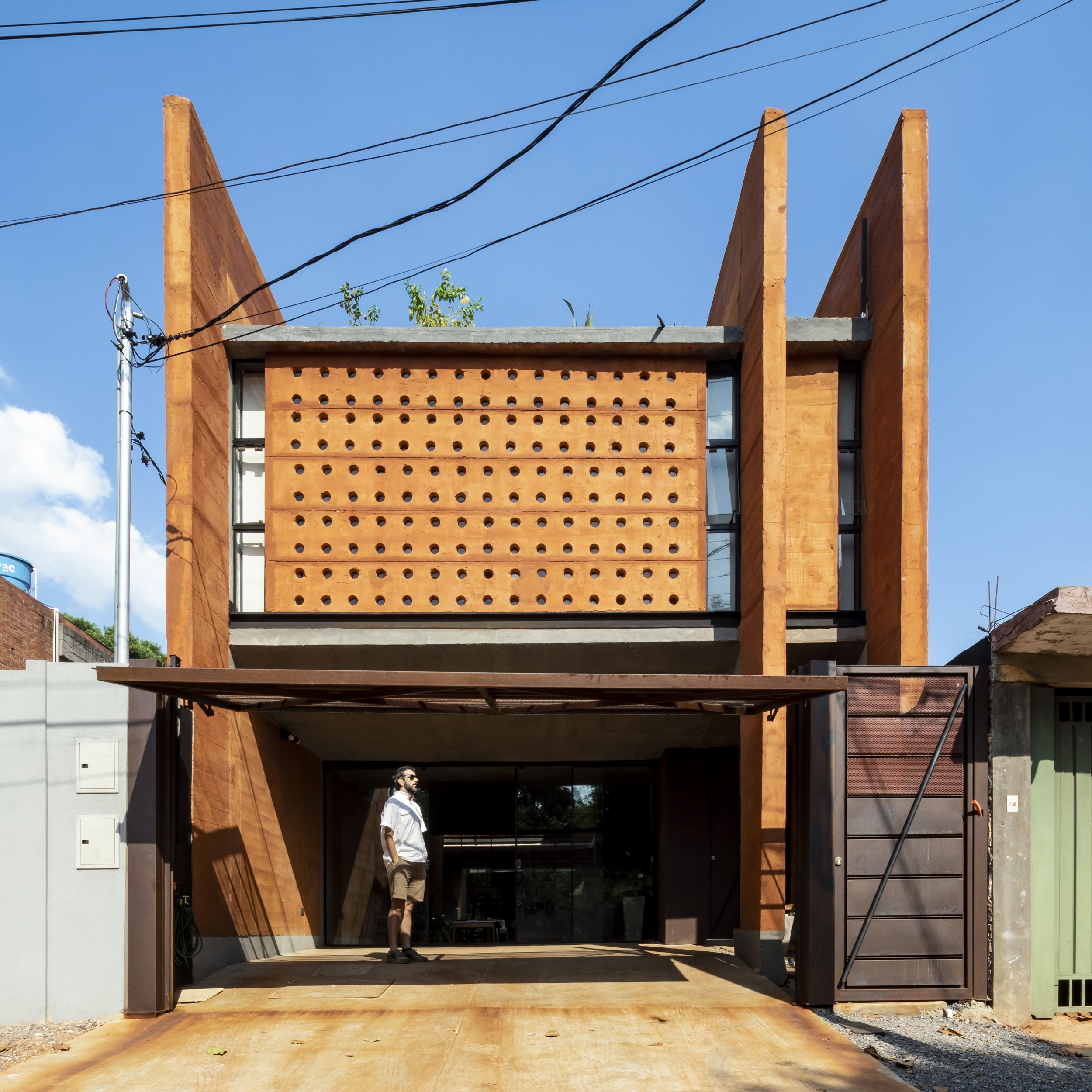
VLS 726 Building, 2021. | Architect: José Cubilla
Program: Multifamily Housing
The work of architect José Cubilla, winner of the Global Award for Sustainable Architecture 2021, granted by the Cité de l'Architecture et du Patrimoine, France, among other awards and recognitions, is referential in many aspects.
As background to this building, he has developed works and various experiments in rammed earth for some years, such as the "Takuru Housing"—a single-family house in the interior of Paraguay—and, more recently, "Mirkina"—a three-level house on the outskirts of Asunción.
Located on a small urban lot (8.40 meters x 25 meters), an earthen box emerges in the neighborhood of Las Mercedes in Asunción. This high-rise housing development proposes compact housing units in a changing environment.
«Our cities are becoming denser and more complex in a disorderly manner. Migration from the countryside brings this rural way of living, which is very nice, very open and interesting, but it stumbles on the problems of a collapsed city. We must address these issues and act accordingly; as architects, sometimes we have to decode certain places to understand and act smartly upon them.» [12]
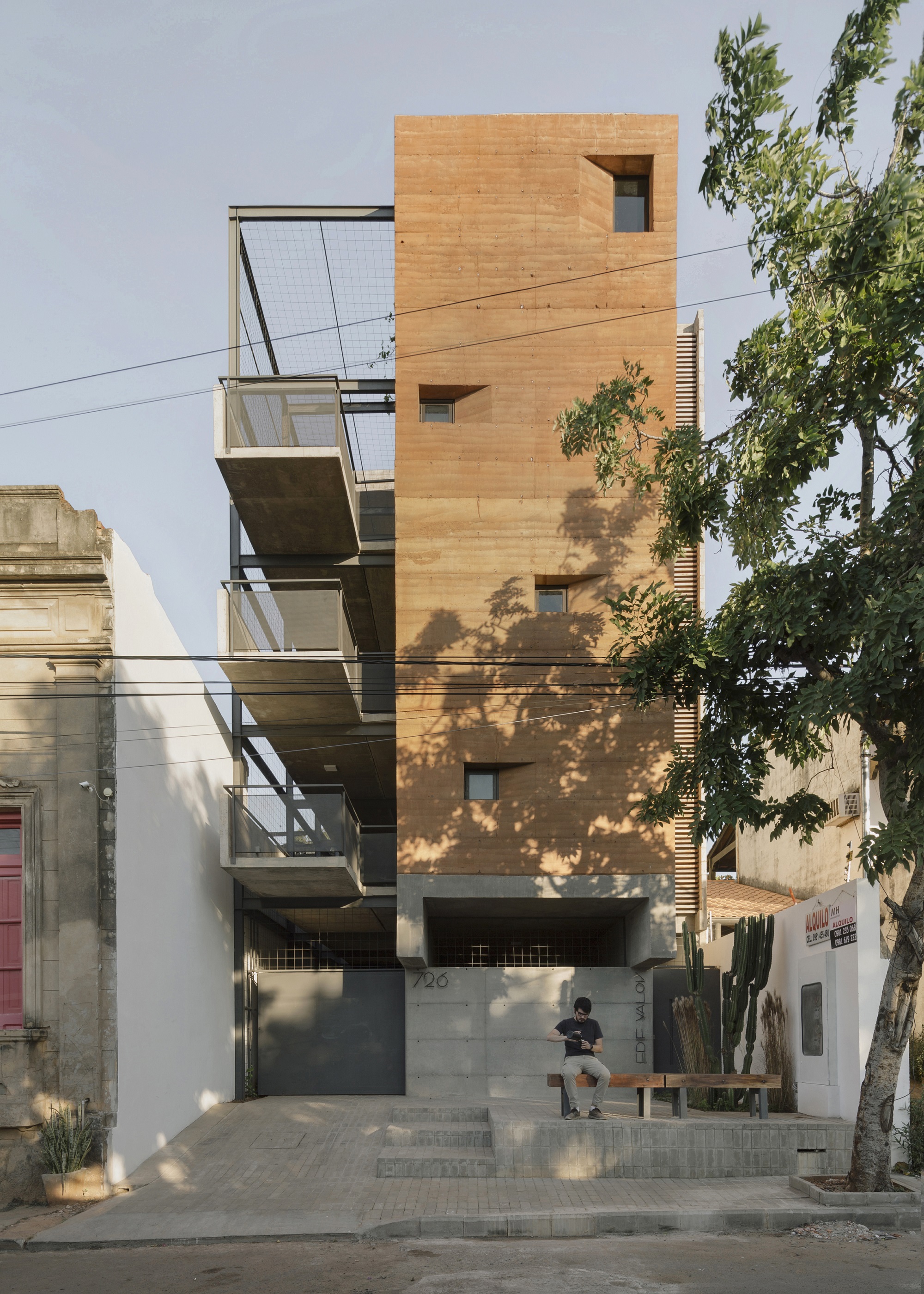

This building arises as a response to these concerns by reading the conditions of the place and the neighborhood in which it is inserted. It is a project of units for rent on four levels of compacted earth wall, which presents “a revolution for our urban domestic spaces.”13
The design proposes to remove one of the boundaries to open up a ventilated gallery with a green filter composed of a metallic mesh that holds diverse native plant species. These decisions generate a low-impact building, both generous and respectful of the environment.
The gesture of the small entrance plaza gives the neighborhood a space to breathe and contemplate, to walk and wait.
